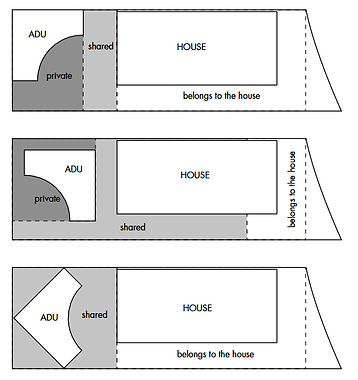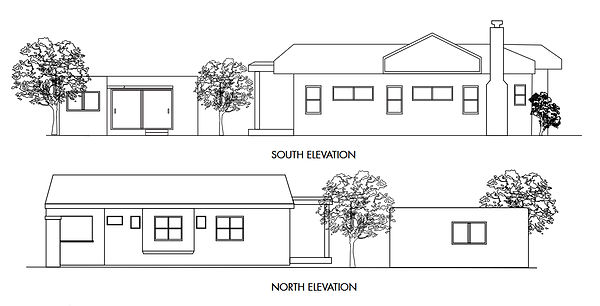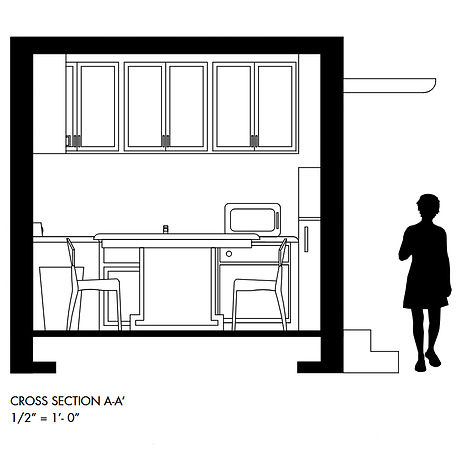The Luna Cube
An exploration into site surveys and creating an accessory dwelling unit for an actual home in Oakland, California that utilizes concepts of sustainable, spatial, and green design.
My Role
Interior Designer
Project
DES 134 Final Project
Timeline
2 weeks
Tools Used
AutoCAD
Adobe Photoshop, Illustrator
Hand-drawn
Overview
Prompt
The program of this project is two-fold: to understand and grasp the concept of performing site surveys and to learn how to work within the bounds of very specific and tight constraints.
You will be creating an accessory dwelling unit (ADU) within a detached garage or outside structure at an existing residence in Oakland, California. Consider the space allotted both internally and externally, the idea of public versus private space, and create a space that is appealing to members of both residences.
Research
Preliminary Planning
Utilizing Google Maps and the City of Oakland's neighborhood lot/parcel database, I first chose an existing residence that met the criteria of the project. The most important concern was allotted space.
In California, an ADU must have a minimum living area of 150 square feet. ADUs typically range anywhere from 400 to 1,200 square feet in size, depending on desired number of rooms and local regulations. In general, 800 square feet is considered a common average.

3415 Rhoda Ave, Oakland, CA 94602
Bearing this in mind, I selected 3415 Rhoda Avenue in Oakland as my project focus. It is a 1,274 square foot, 2 bedroom, 1 bathroom single-family residence on a 4,880 square foot lot with a sizeable garage. With this information, I used Google Maps and AutoCAD to perform my site survey and determine the measurements of the property.

Top Elevation

South Elevation

Top: Front Elevation / Bottom: North Elevation
Studies
Iterating & Prototypes
Having mapped out the site, I began iterating different concepts of the ADU, which I had determined would be best placed in the back of the house, effectively replacing the original garage. While researching, I came upon the "Green Screen House Design" by Hideo Kumaki, which directly inspired my take on this ADU project.
Gardening was my primary program for this ADU and seeing how Kumaki utilized flora to create an organic, living curtain to block out sun rays while introducing greenery into the general environment, I decided I wanted to do something similar.

Green Screen House Design by Hideo Kumaki

Positioning ADU

My ADU studies

Final ADU design
After finalizing my ADU shape and design, I mapped out the space and flow between the house and the ADU. The original garage was located close to the southern edge of the site in a position which limited space between it and the house. The garage itself was 28’ x 28’, which allotted me 784 square feet of interior space to work with.
Due to the large size of the ADU, I was constrained by backyard space. Thus, I decided to move the ADU to the furthest northwest corner of the site, which would free up more space between it and the back porch of the house, and allow more space for a path and lawn throughout the whole backyard area.

As my primary program for the ADU was that of gardening, I wanted to bring in as much green space as possible into the whole backyard area and incorporate it into the ADU itself. I ended up shifting the driveway gate upwards because there wasn’t much use for such a long and narrow space besides parking one’s vehicles. I gave some thought as to circulation between the ADU, the house, and the outside as well, and positioned the ADU such that there would be a smooth loop connecting all three areas.
Final Design
Floor Plan
After finalizing my exterior spatial design, I began working on the interior floor plan of the ADU itself. Having easy flow between different internal areas of the ADU was paramount, and combined with the relatively tight space and unique shape of the ADU, I found it challenging to design a more modular interior than I was used to.



The aesthetic of the interior space I had in mind though was minimalist, clean, with plenty of natural light and materials throughout the structure. Again, I was inspired by the Green Screen House Design with its white walls and light, airy interiors as well as sleek but simple Japandi style furnishings.


Reflection
Takeaways
The most challenging aspects of this project were spatial planning and interior planning. As I was working digitally - as in, unable to view the property in person and see for myself what space I was actually working with and realistically gauge parameters as I would for an actual site survey, I had to make a lot of estimates and assumptions.
If I had more time and if the project allowed it, I would have chosen a property that was local to me which I could visit in person. I would also love to delve deeper into finding further sustainable options for this ADU in terms of materials and furniture.